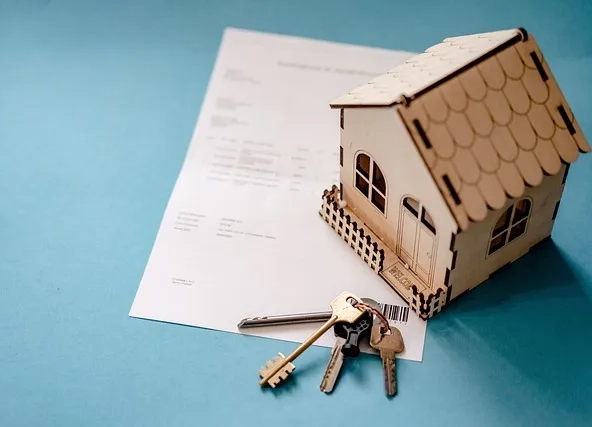Today living in small houses has become famous for many reasons. These houses are much more eco-friendly, affordable, and easier to maintain. But the question is, are these houses comfortable to live in? In this blog, we have shared 57 small house design ideas to make your house cost-effective and comfortable.
1. Open Concept Layout

Embrace an open floor small house design to build a sense of space within the tiny house.
2. Multipurpose Furniture
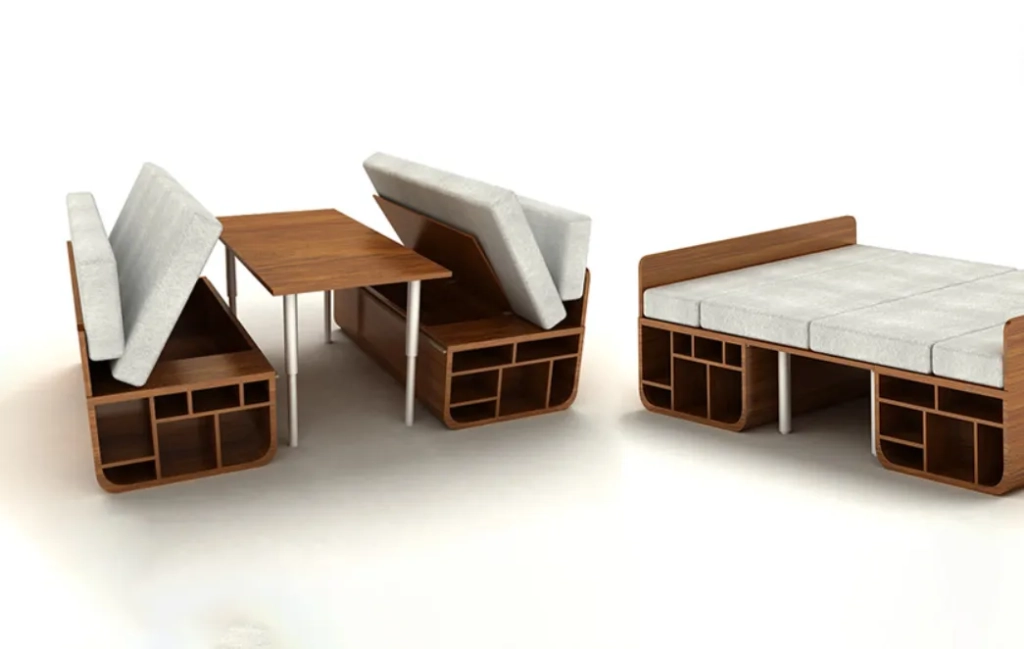
Invest in furniture that serves numerous purposes such as a sofa bed or a dining table with built-in storage.
3. Use Vertical Space
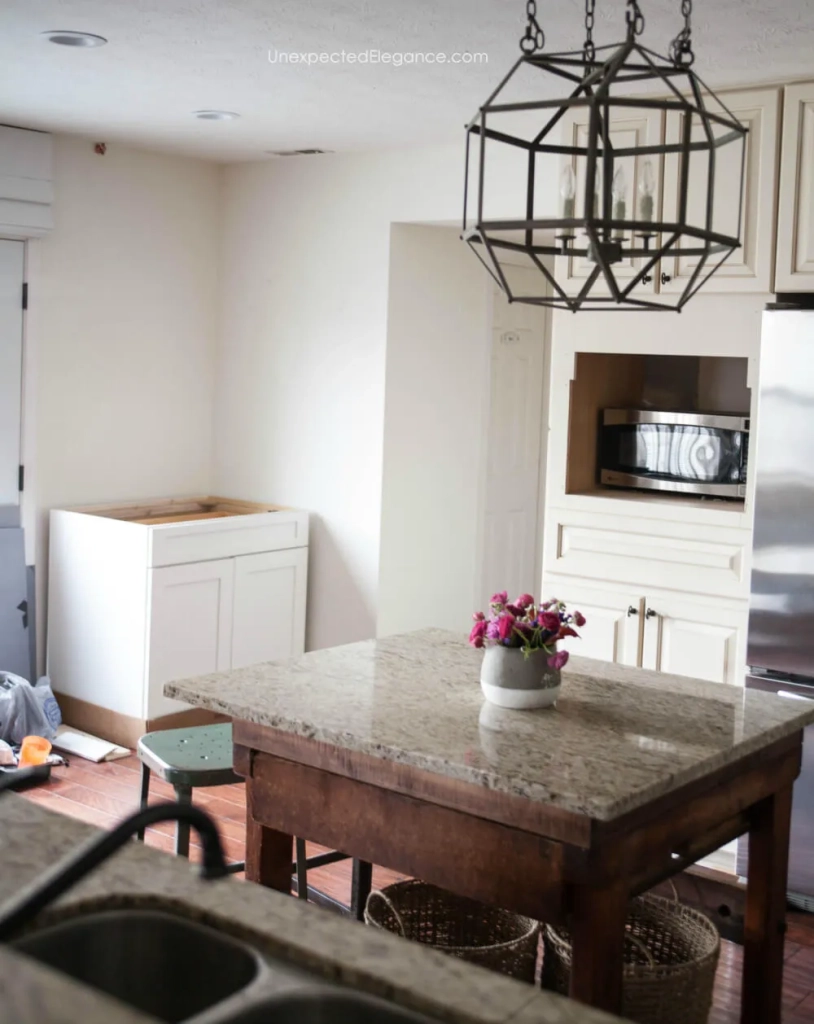
Boost vertical space by installing ovens, shelves or cabinets to store belongings. So this small house design creates more living areas.
4. Sky Light

Add skylights and large windows to bring in natural light. Hence make the small space feel brighter.
5. Neutral Color Palette

Opt for a neutral color scheme to enlarge the space and create a calming atmosphere visually.
6. Foldable Furniture

Use this furniture like tables and chairs to save space when not in use.
7. Under Stair Storage

Transform the stairs into a functional storage space for shoes, books, or others things.
8. Compact Appliances

Pick compact appliances to fit seamlessly into the small kitchen.
9. Built In Seating
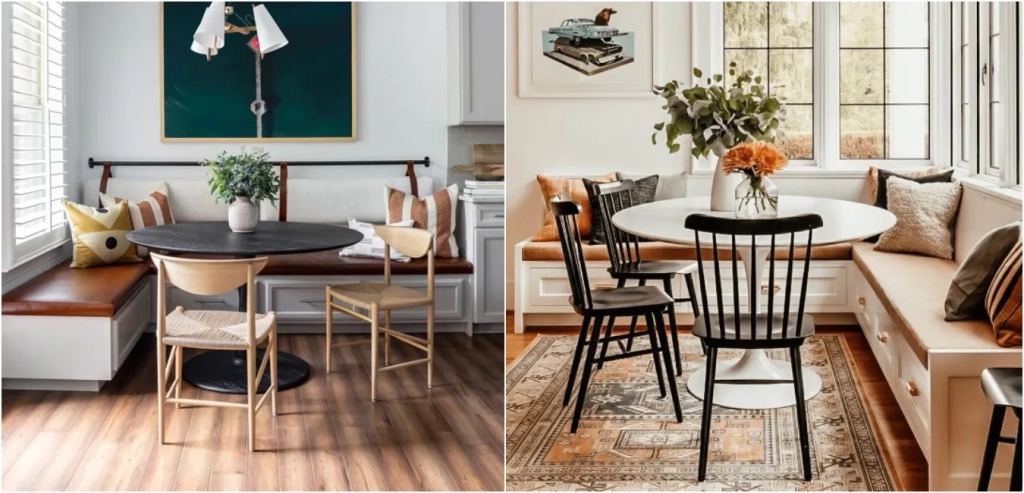
Add built in seating areas with hidden storage underneath to maximize seating options while saving space.
10. Mirrors

Strategically place mirrors to reflect light and make the illusion of a larger space in small house design.
11. Vertical Gardens

Add vertical gardens to bring nature indoors.
12. FoldOut Desks
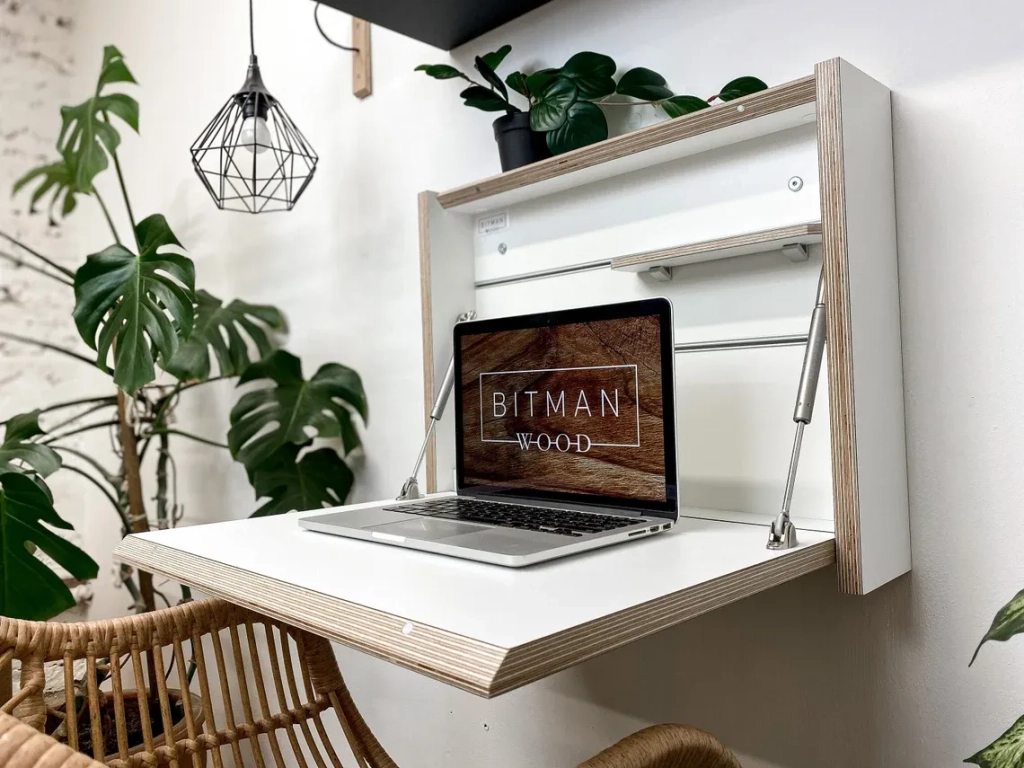
Install wall-mounted or fold-out desk workstations to create a workspace that can be easily hidden when not used.
13. Modular Furniture

Go for modular furniture systems that can be bespoke and rearranged as needed.
14. Pocket Doors

In small house design use pocket doors to save space and keep an open flow between rooms.
15. Convertible Furniture

Look for furniture pieces that can be transformed to do different functions.
16. Hidden Storage

Conceal storage compartments within walls, under floors or behind panels to keep clutter out of sight.
17. Loft Spaces

Create a loft space above the living area for sleeping quarters and accessed via a ladder.
18. Suspended Beds

Install suspended beds or hammocks to free up floor space and add a playful element.
19. Integrated Appliances
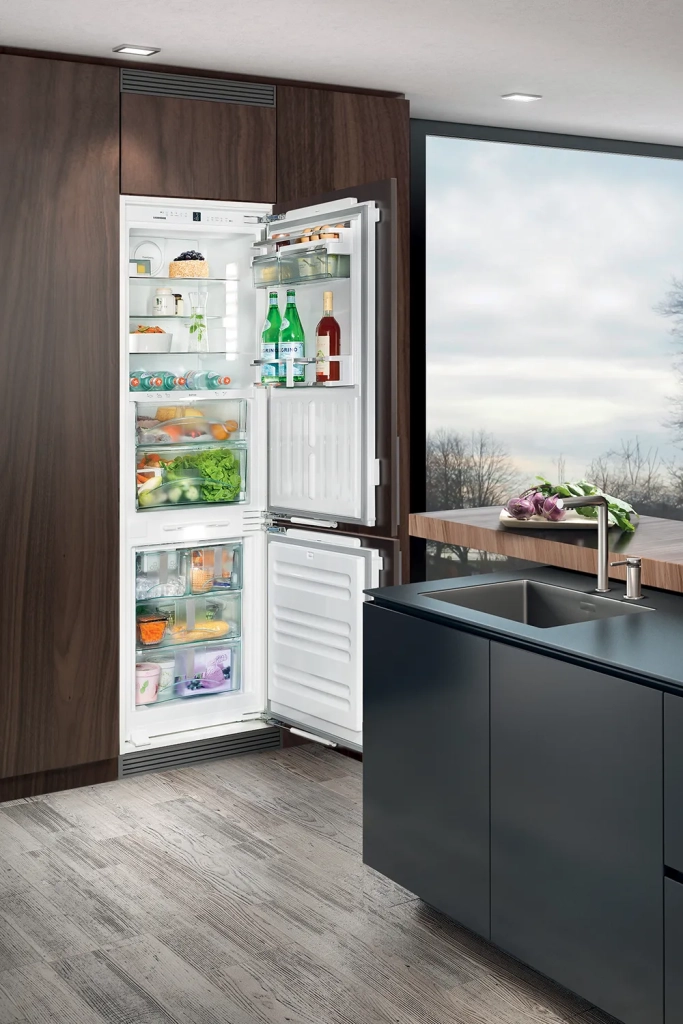
Go for integrated appliances such as dishwashers and refrigerators to create more space in small house design.
20. Foldable Partitions
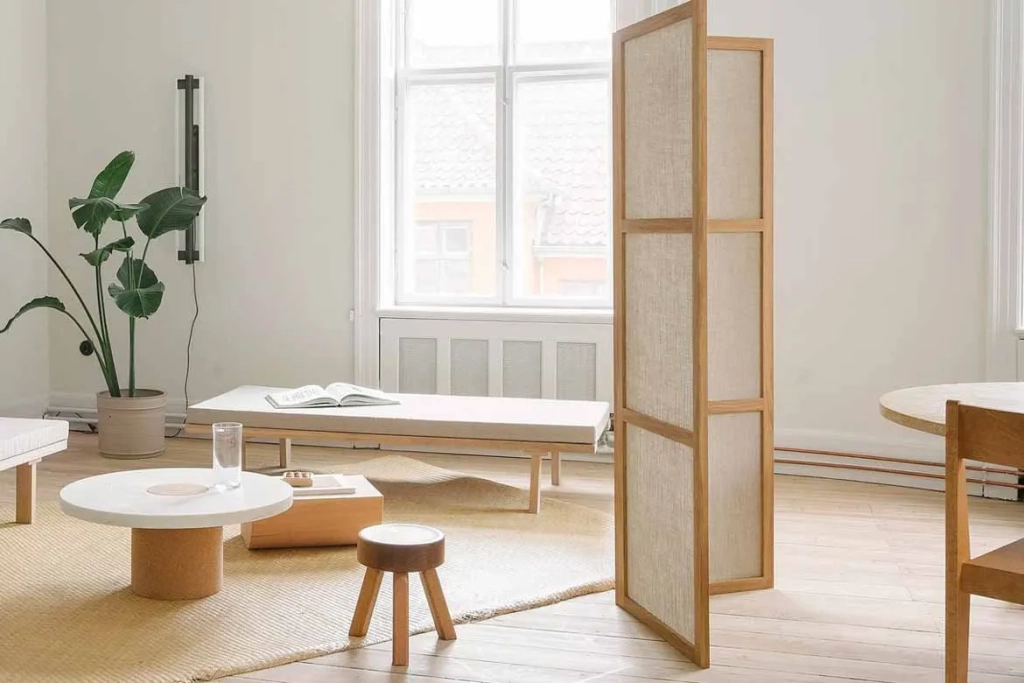
Use room dividers or foldable partitions to define separate areas within the small house design.
21. Custom Shelving
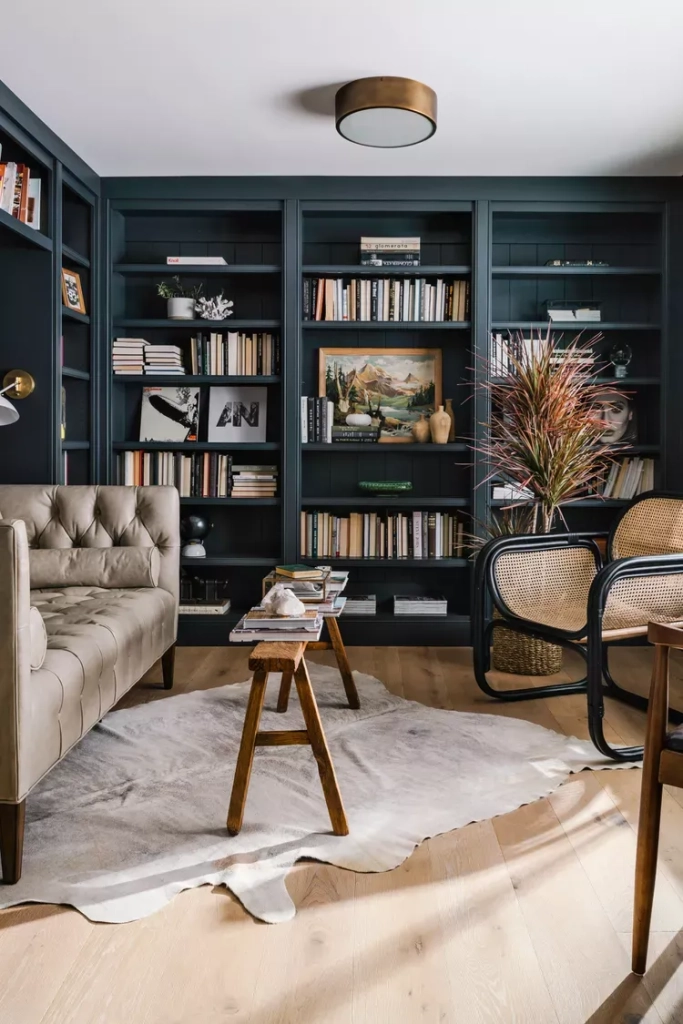
It fits snugly into alcoves or under eaves to boost storage without sacrificing floor space.
22. Translucent Dividers

Install translucent dividers to create privacy without blocking light.
23. Window Seats
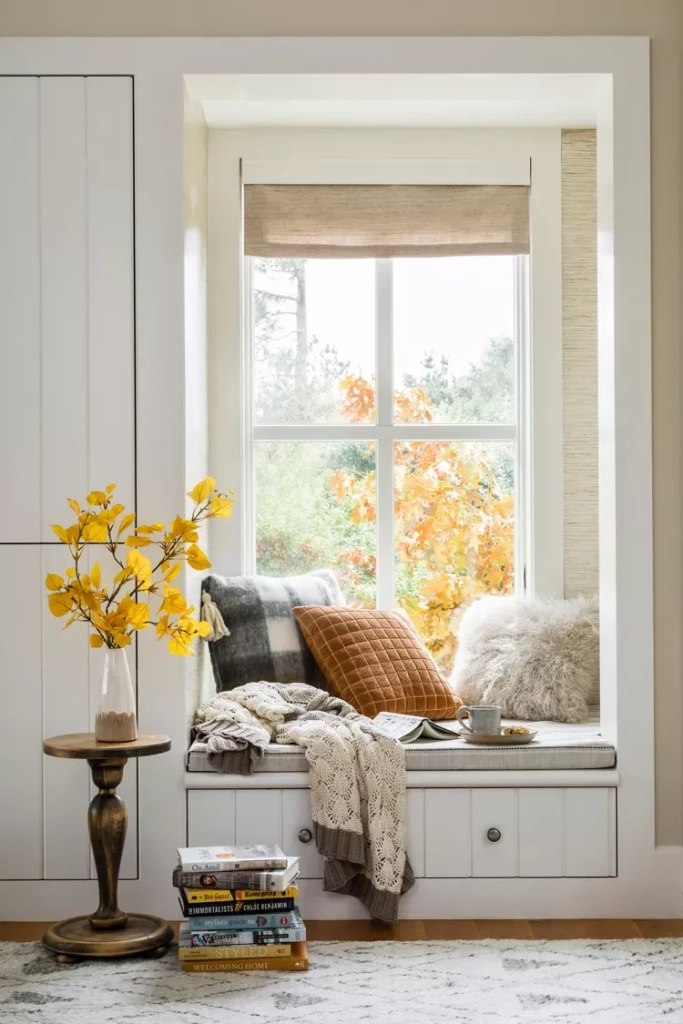
Add window seats with built in storage underneath to maximize natural light and create cozy reading nooks.
24. Miniature Gardens
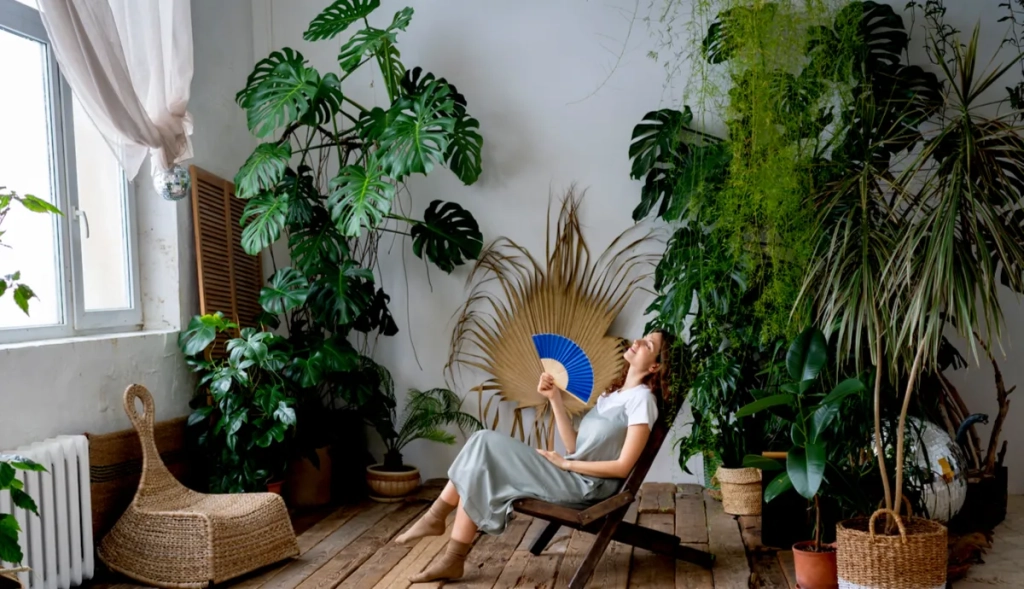
Set up miniature indoor gardens to bring a touch of greenery.
25. Nesting Tables
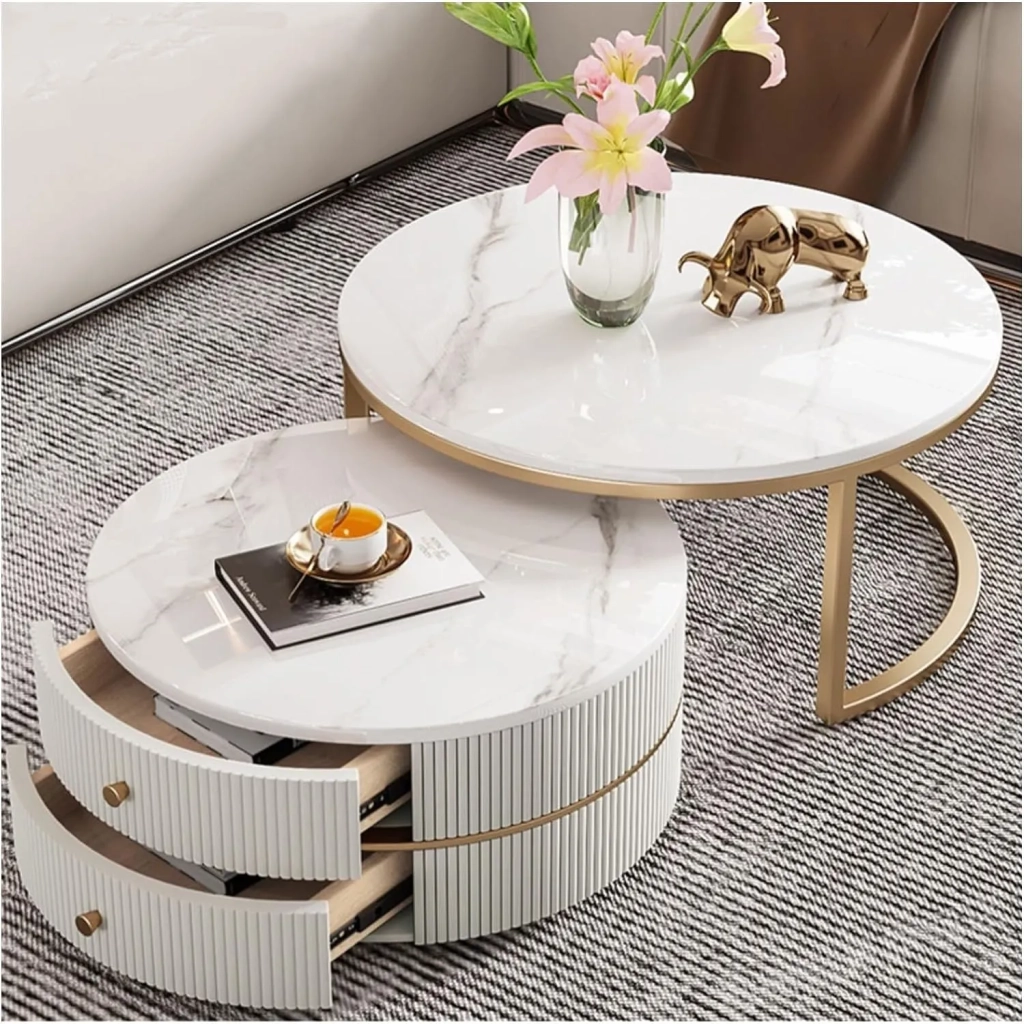
Choose nesting tables that you can easily store away when not in use to free up space.
26. Murphy Beds

Install Murphy beds that fold into the wall when not in use.
27. Glass Partitions

Install glass partitions to separate rooms while keeping an open and airy feel throughout the tiny house.
28. Hidden Kitchens
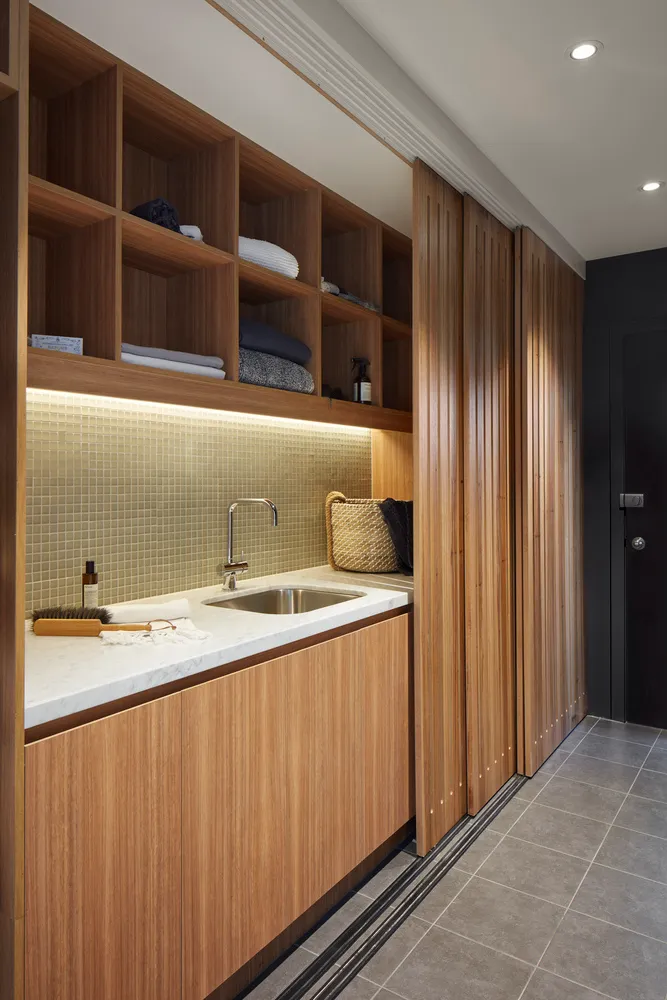
Conceal the kitchen area behind sliding panels to keep it out of sight when welcoming guests.
29. Compact Dining Sets
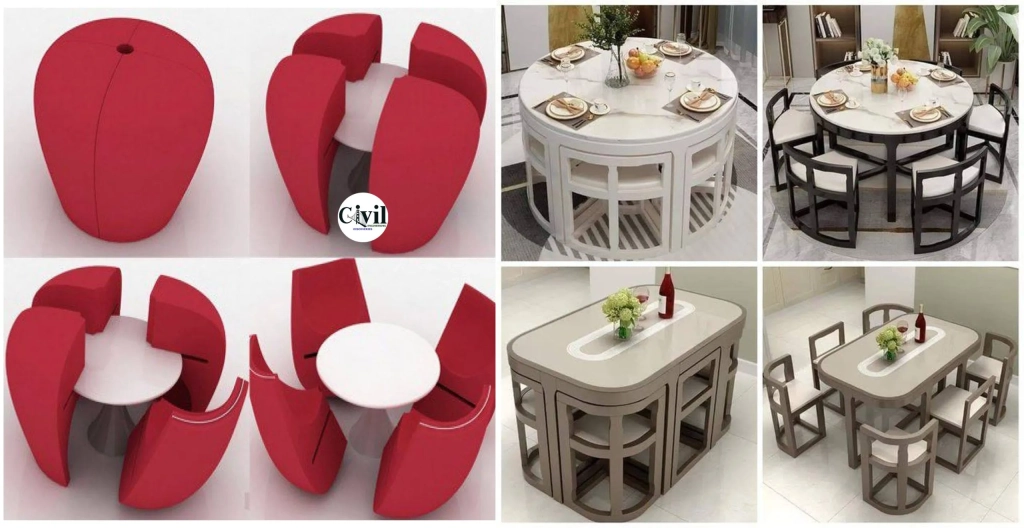
To save space in the dining area go for a compact dining set.
30. Floating Shelves
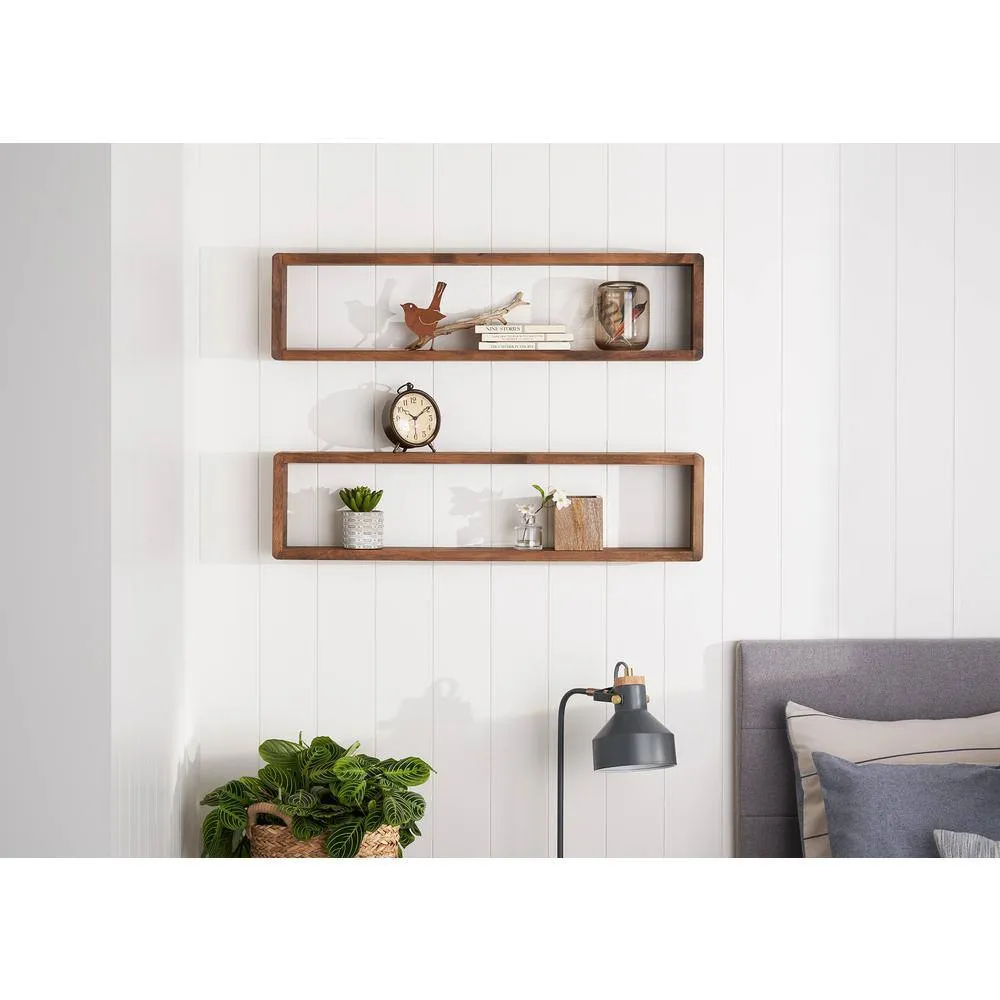
Add floating shelves to showcase decorative things or store everyday needs without wasting floor space.
31. Foldable Bathtub
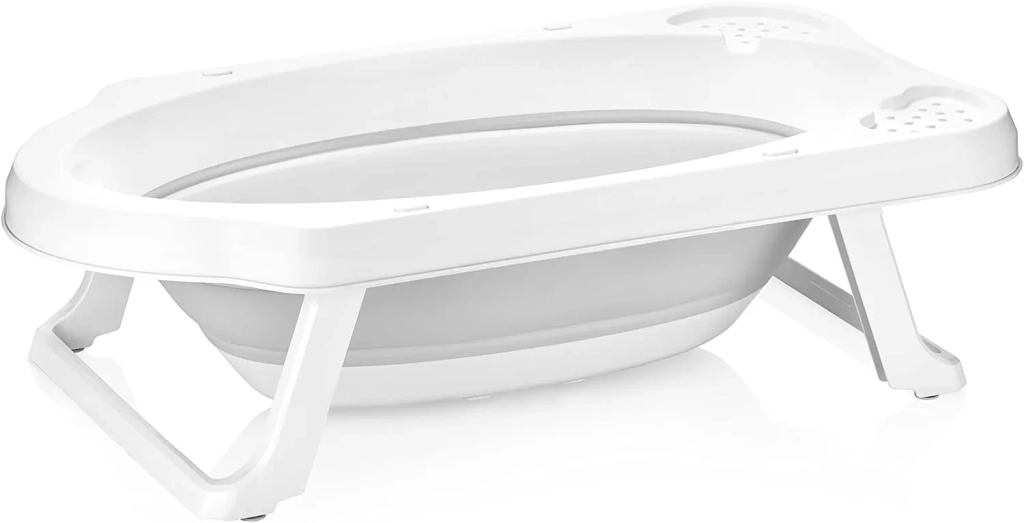
Go for a foldable bathtub or a compact shower stall to boost space in the bathroom.
32. Wall Mounted Lighting
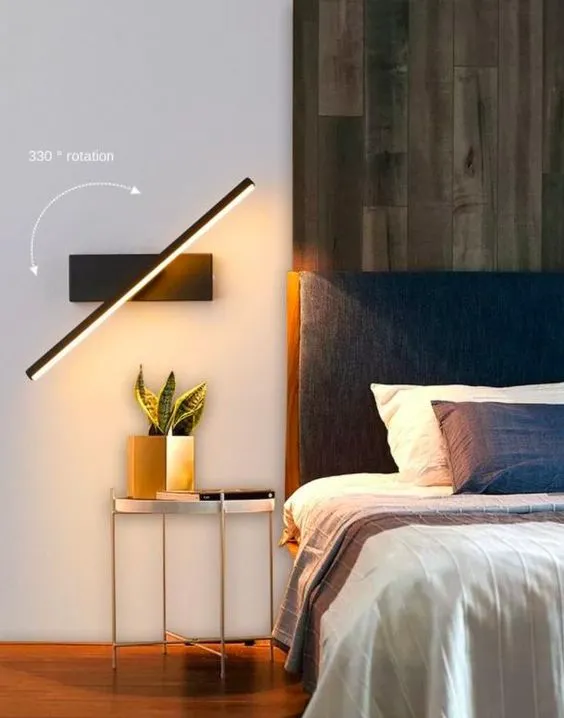
Use wall mounted lighting fixtures to brighten the house without occupying the floor.
33. Pegboards
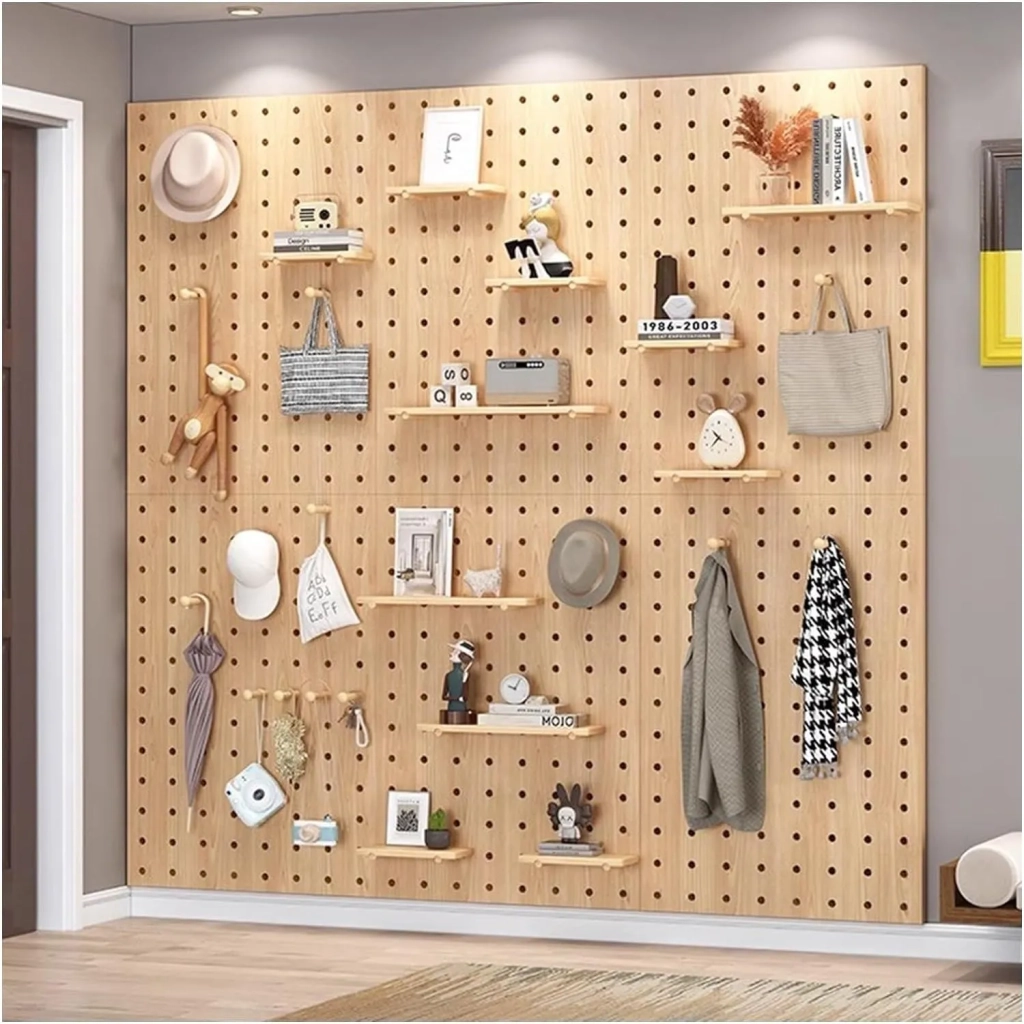
Install pegboards in the bedroom to manage and store used items within easy reach.
34. Modular Storage Units
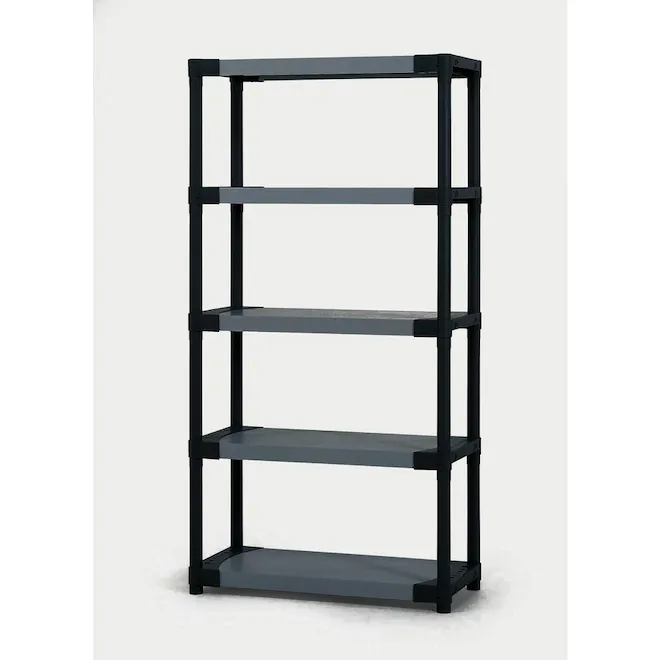
Invest in modular storage units that you can reconfigure to adapt to changing storage needs.
35. Hidden Workspaces

Make hidden workspaces or study nooks tucked away in corners.
36. Clerestory window
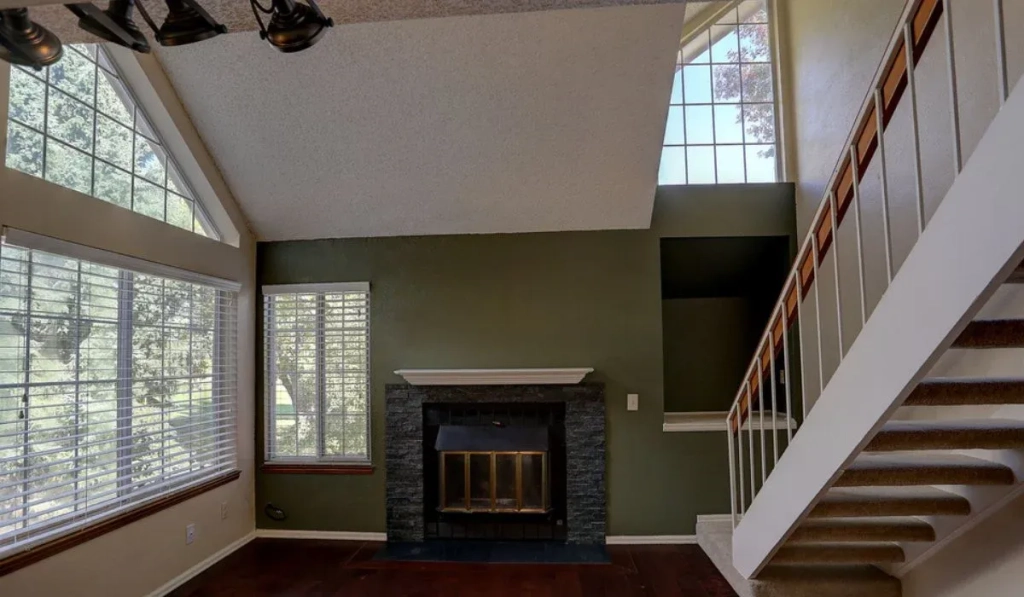
It is a high window that allow in natural light without compromising privacy.
37. Convertible Dining Areas
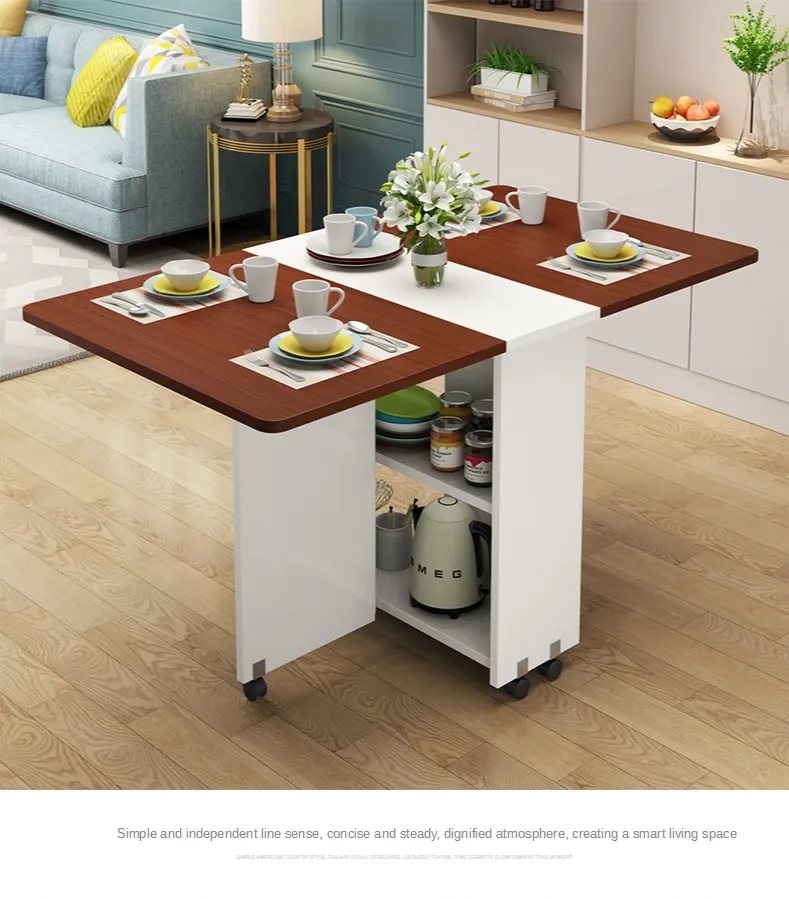
Design dining areas that can be converted into lounging spaces when not used for meals.
38. Wall Mounted Desks
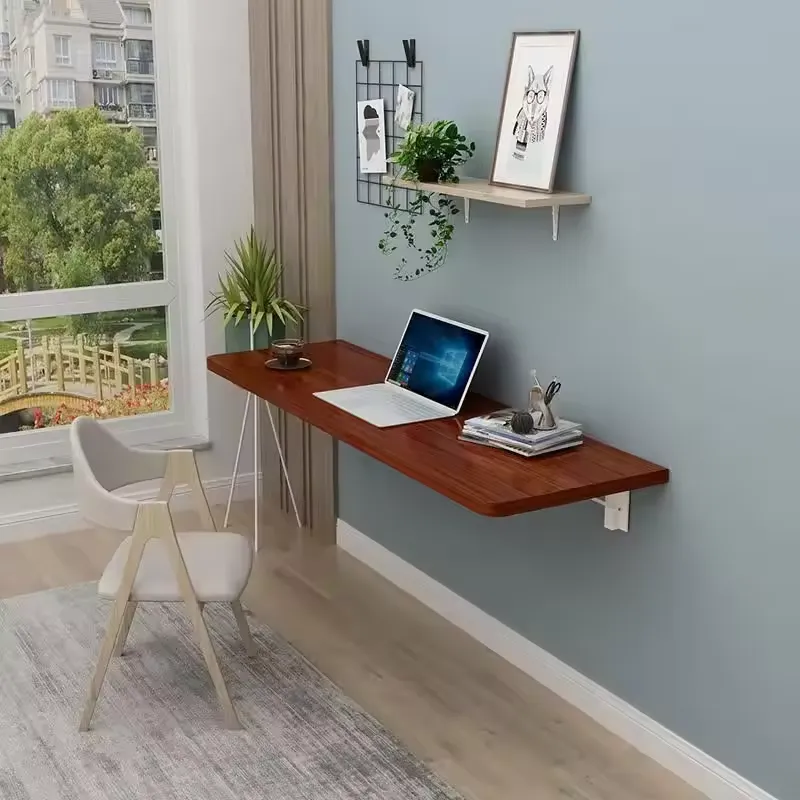
Add wall mounted desks to create makeshift workstations in tight spaces.
39. Compact Laundry Centers
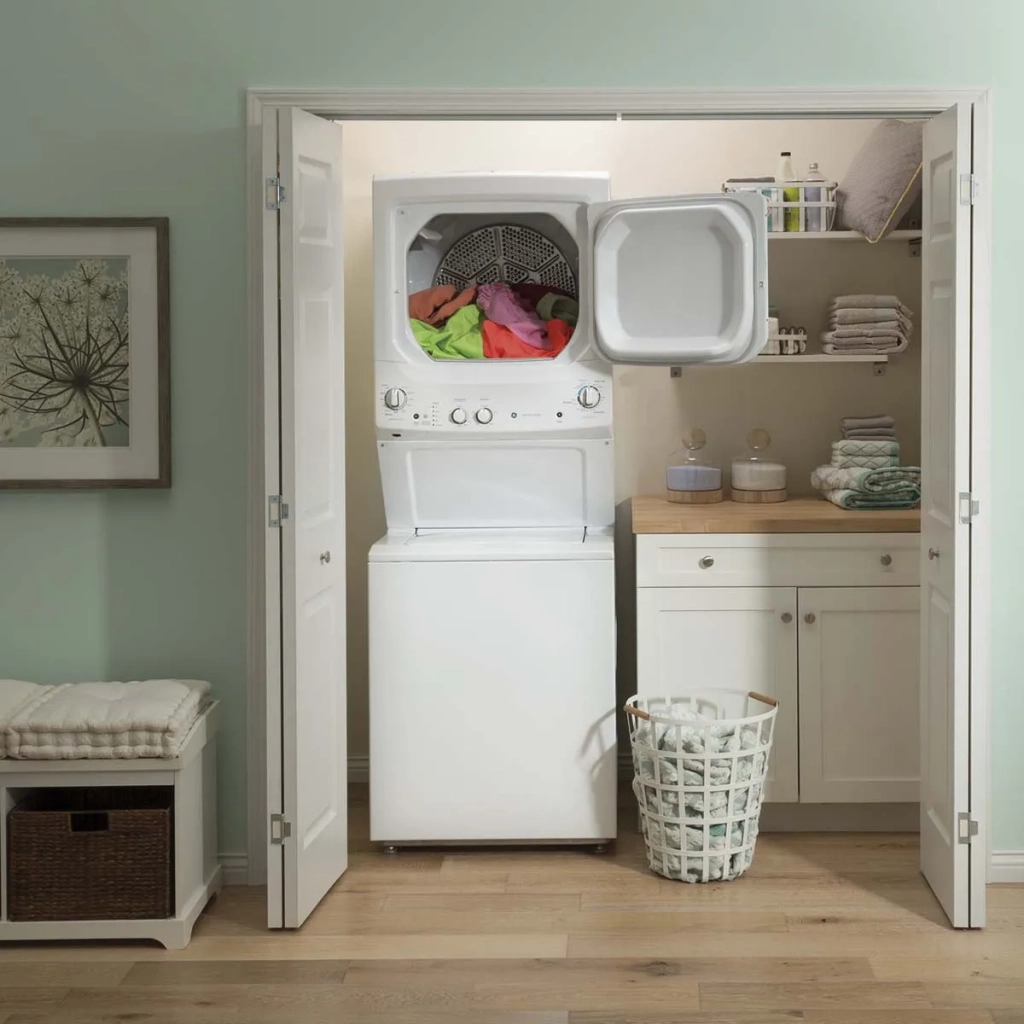
Go for compact laundry centers or stackable washer dryer units to save space.
40. Use area rugs
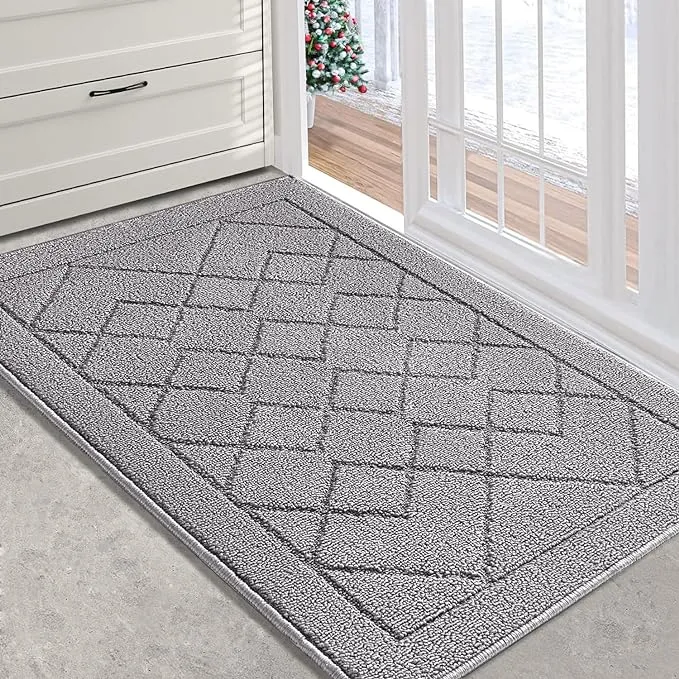
Area rugs help to define diverse areas in an open floor plan and add a touch of color and pattern.
41. Bunk Beds
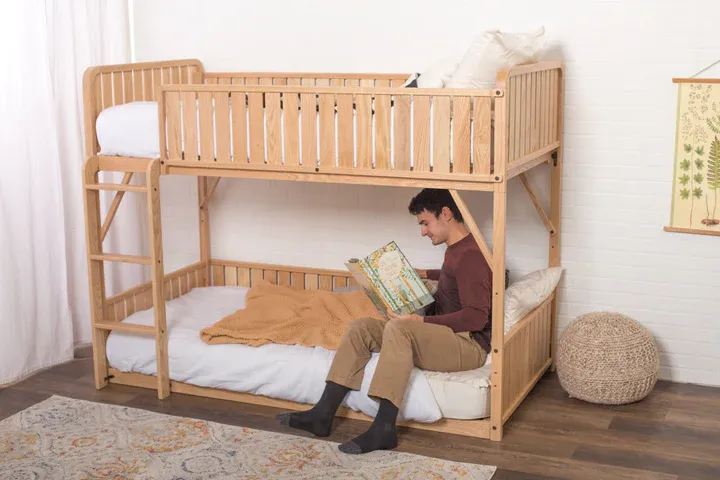
Use bunk beds to house extra sleeping space without taking up more area in the bedroom.
42. Loft beds

It is the best means to save space in a bedroom.
43. Custom Cabinetry
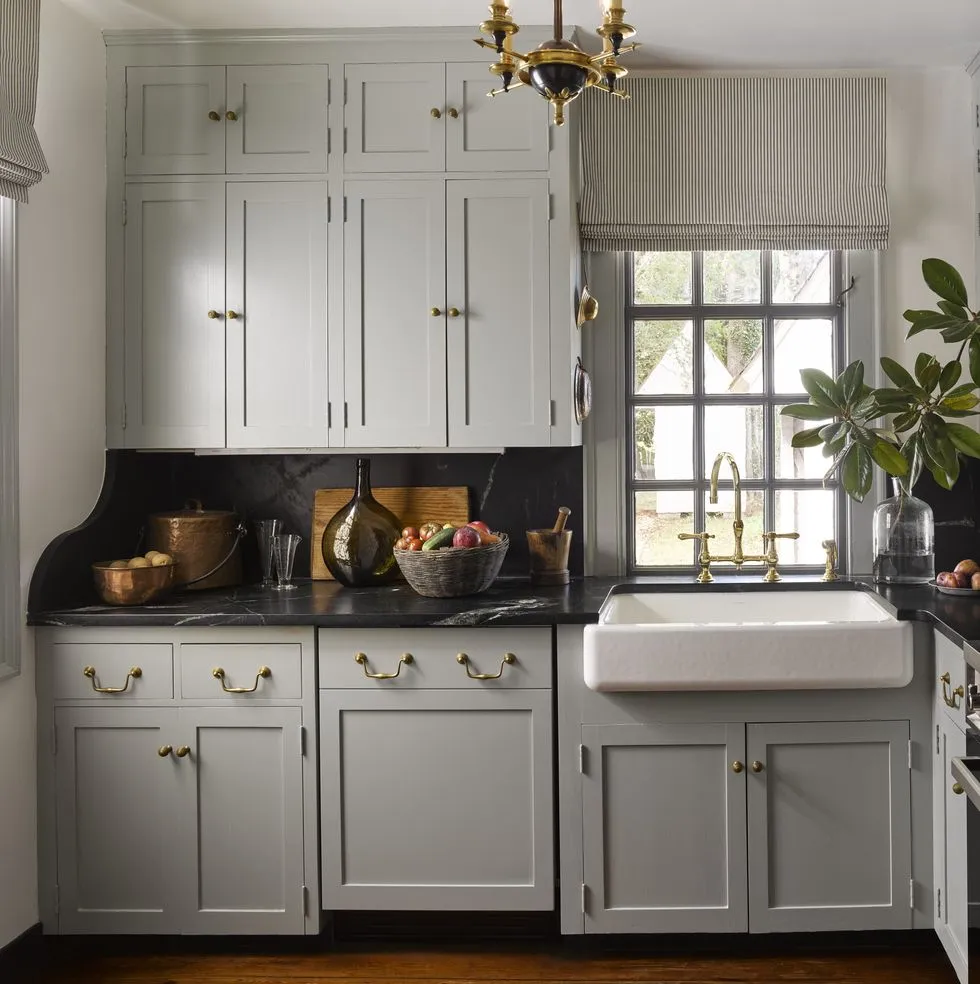
Invest in custom cabinetry that boosts storage and fits into the unique dimensions of the house.
44. Compact Sofas
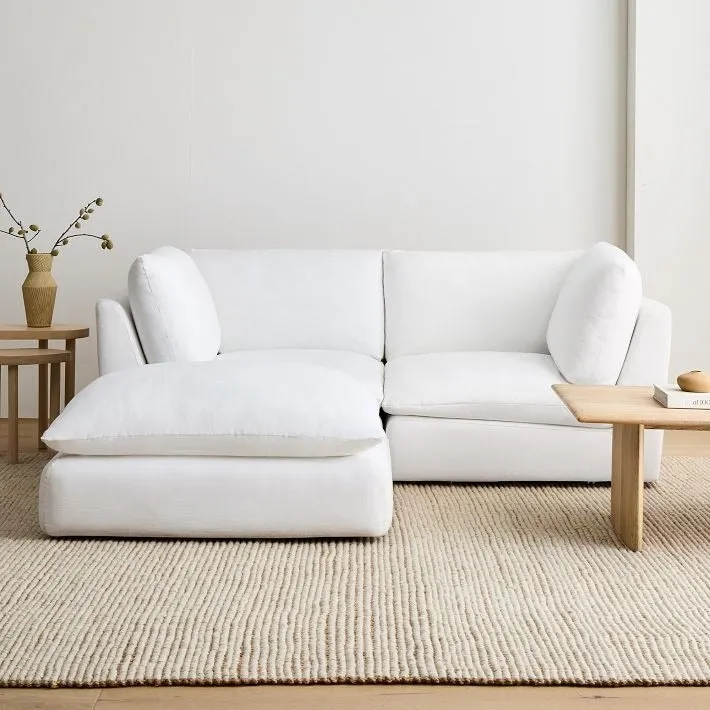
Choose compact sofas that give ample seating without compromising the living area.
45. Foldable Dining Tables
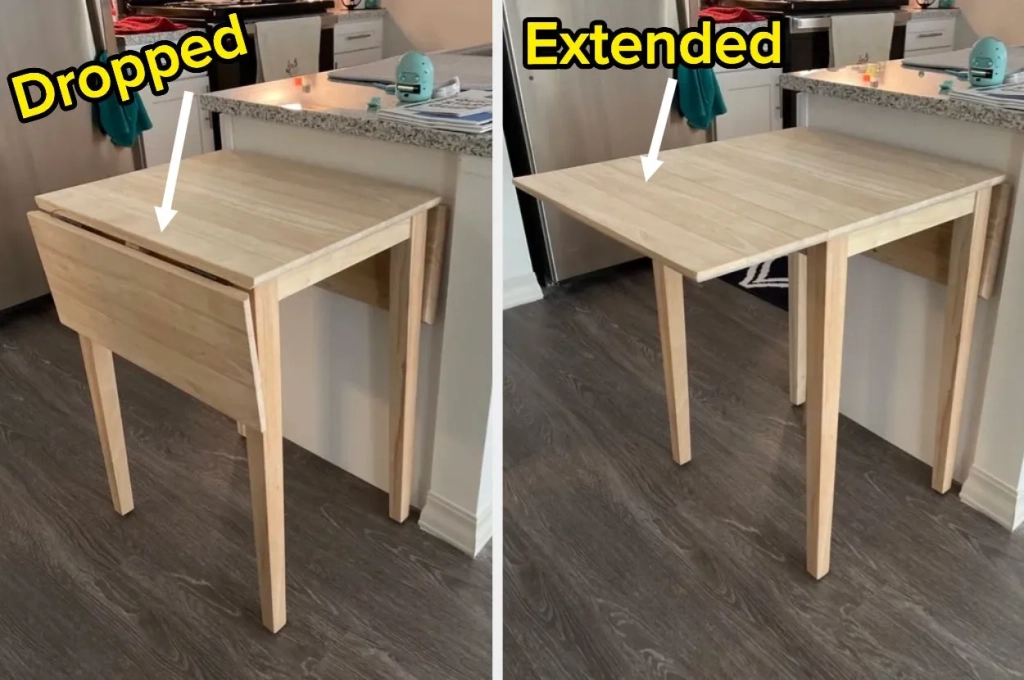
Go for foldable dining tables or extendable surfaces that can be adjusted.
46. Integrated Seating
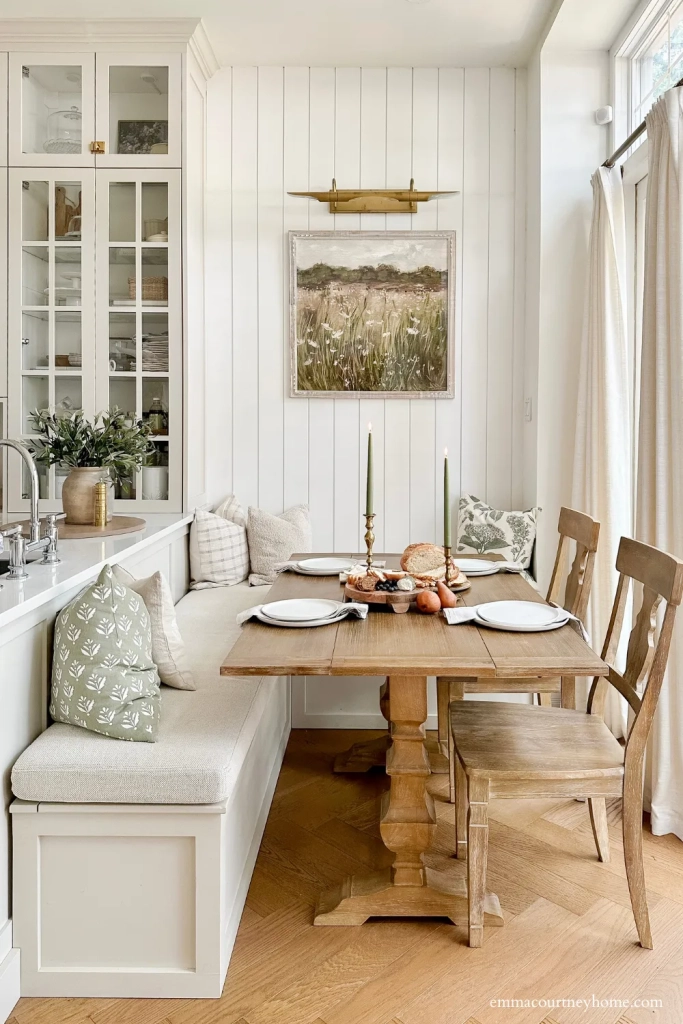
Go for built in seating areas around the perimeter of the living room to enhance space.
47. Go for Open Shelving
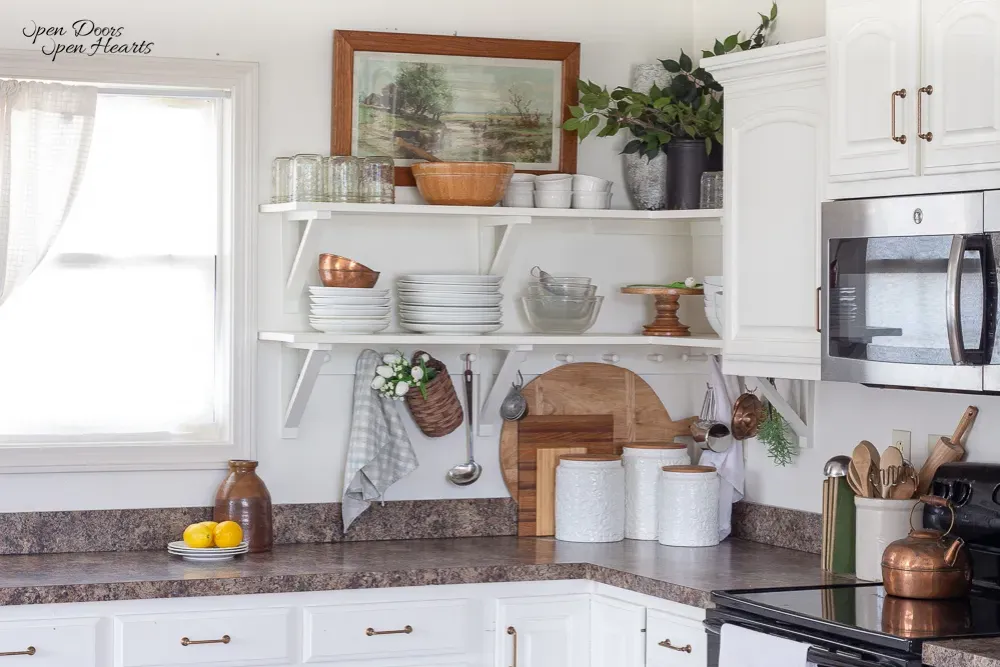
Install open shelving in the kitchen to create a sense of openness.
48. Under Bed Storage
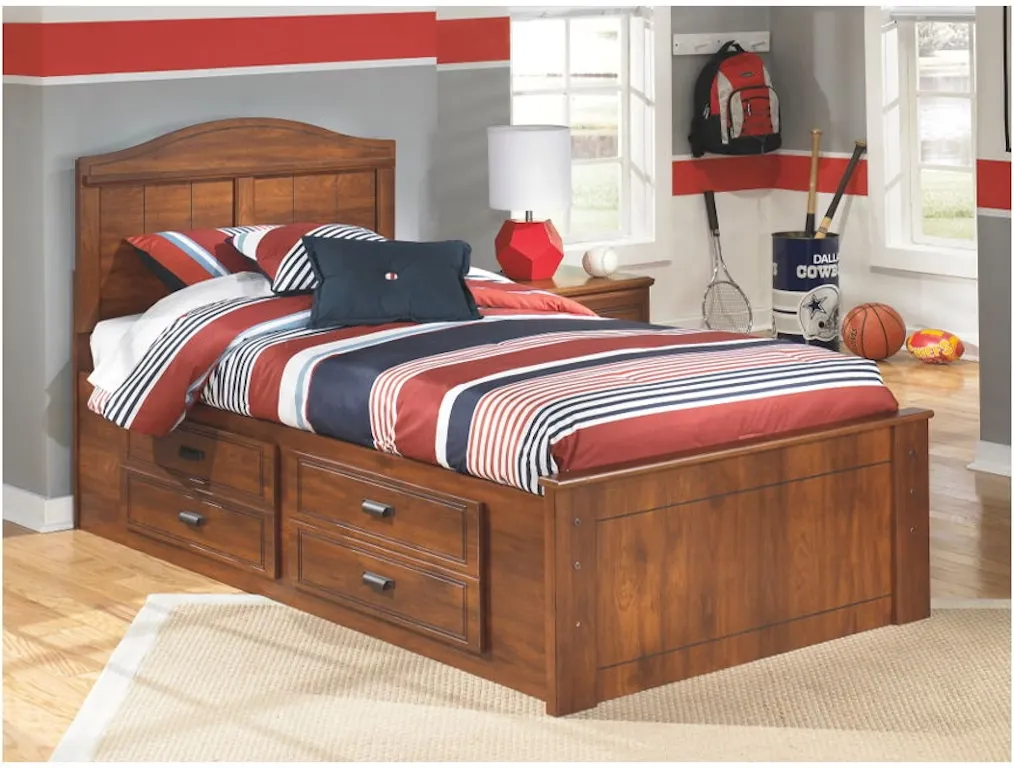
Use under bed storage containers to boost storage space in the bedroom area.
49. Portable Kitchen Islands
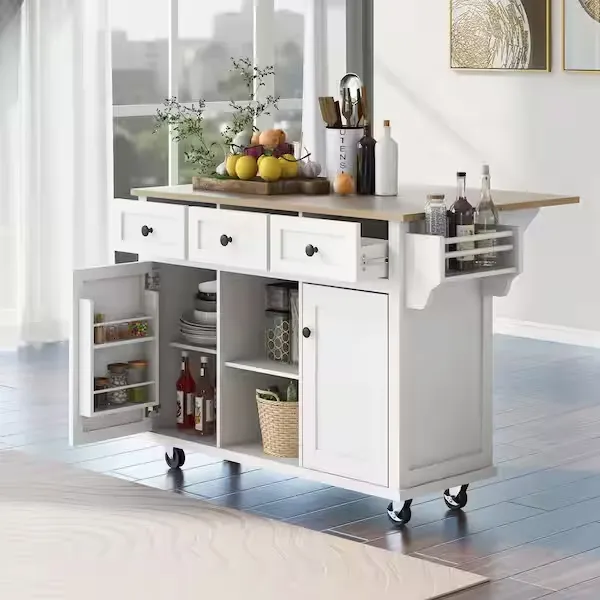
Invest in a portable kitchen island on wheels that can be moved around.
50. Foldable Wardrobes
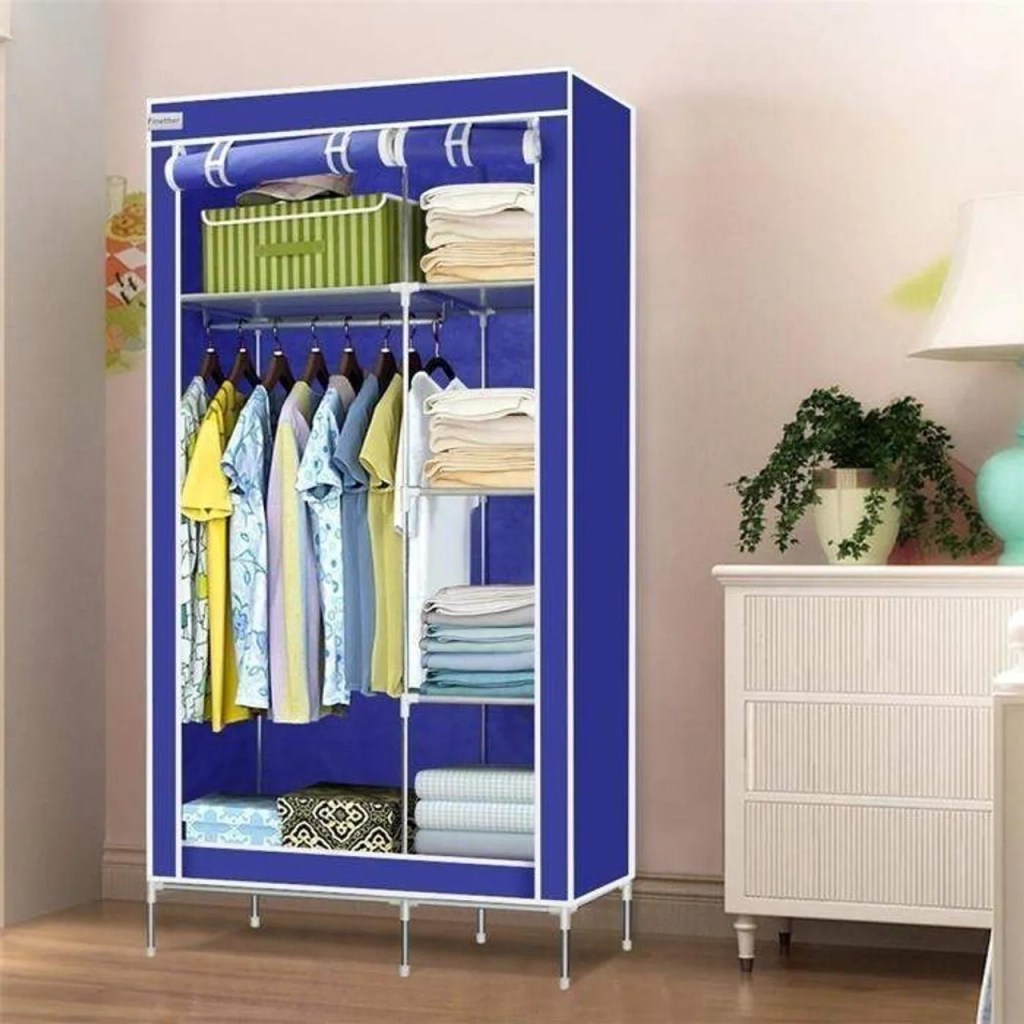
Pick foldable wardrobes that can be easily assembled or dismantled to suit storage needs.
51. Smart Storage Solutions
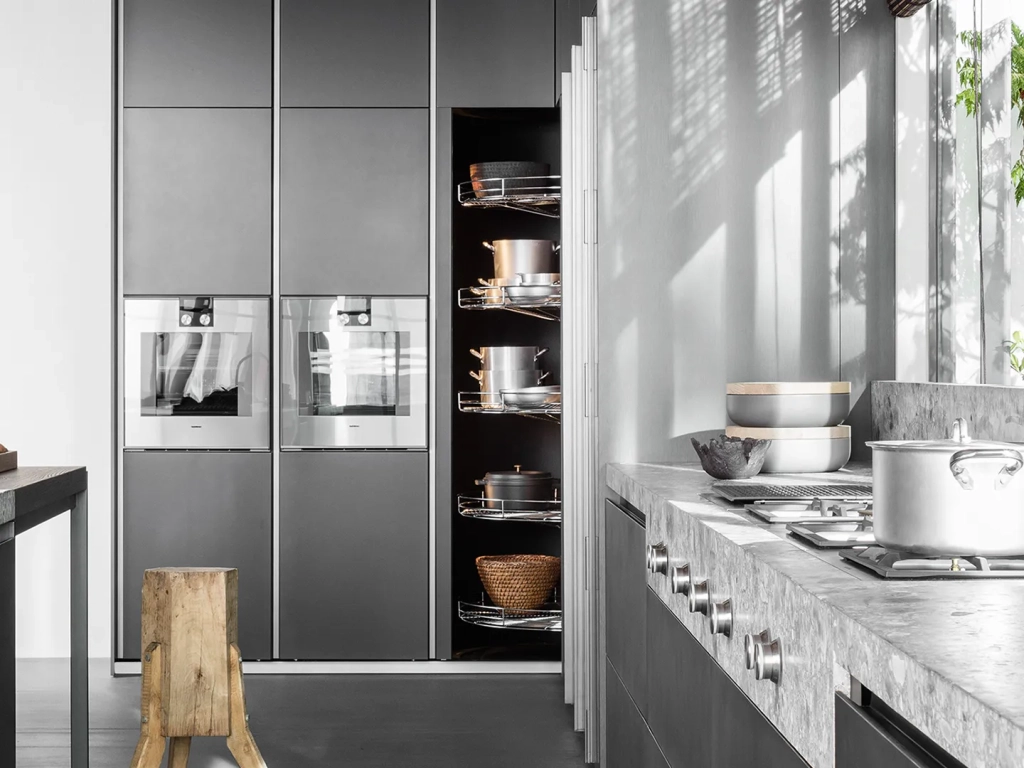
Implement smart storage solutions such as rotating corner cabinets.
52. Miniature Appliances
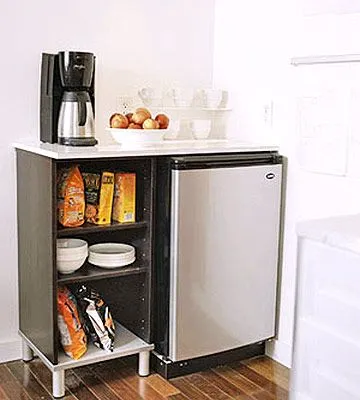
To save space on countertops and in cabinets consider miniature appliances or compact versions of kitchen gadgets.
53. Behind door storage

Hang hooks or shelves on the back doors to store towels, coats or cleaning supplies.
54. Space Saving Cookware
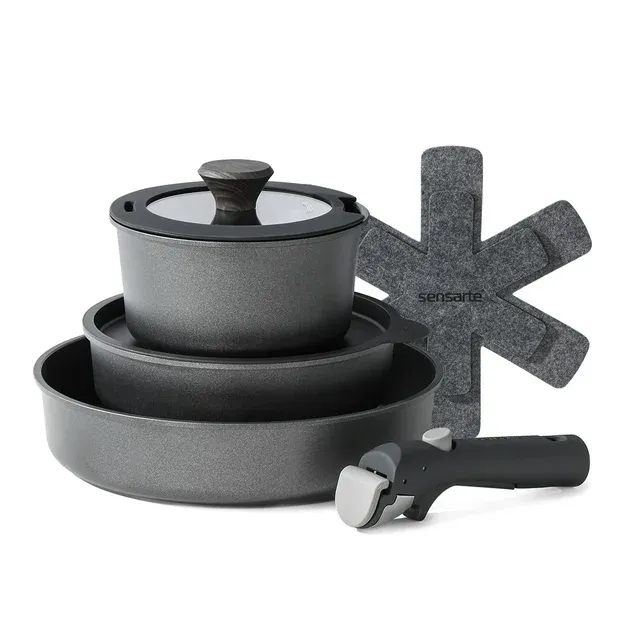
Invest in space saving cookware sets or nesting pots and pans to optimize storage in the kitchen area.
55. Over the door storage for small house design
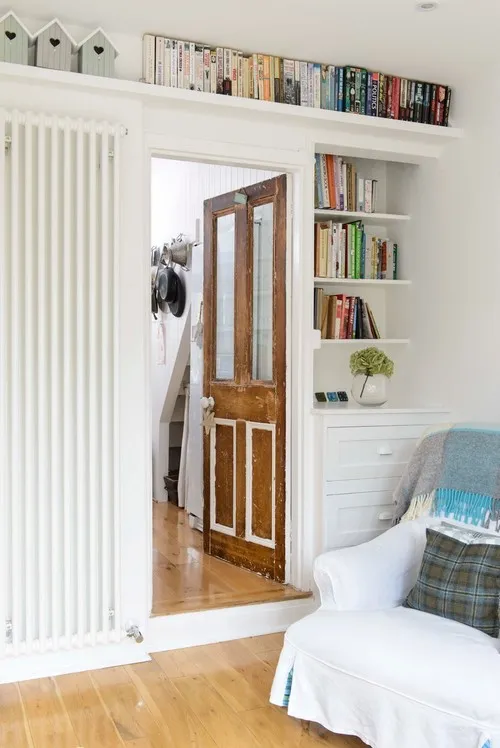
Over the door hanging shelves, shoe organizer and others can provide extra storage space.
Conclusion
Living in a small house is possible with the right small house design ideas. By being creative, practical and adaptable people can turn their tiny homes into cosy places that fit their needs and likes. Whether it is finding means to store things or arranging furniture there are lots of means to make small house living comfy.
Read more blog:
Bahrain Investment: Explore Real Estate Opportunities in the Kingdom


